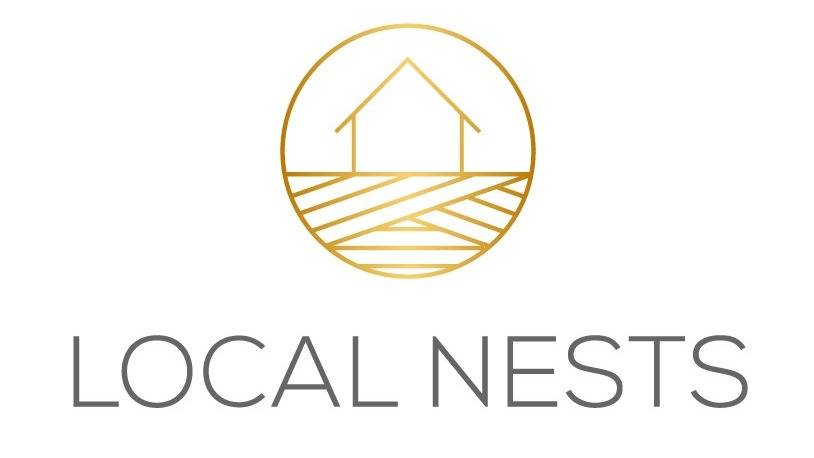
GALLERY
PROPERTY DETAIL
Key Details
Sold Price $665,0001.5%
Property Type Single Family Home
Sub Type Single Family Residence
Listing Status Sold
Purchase Type For Sale
Square Footage 4, 002 sqft
Price per Sqft $166
Subdivision Hunters Crossing 2Nd Add
MLS Listing ID 6492995
Bedrooms 5
Full Baths 2
Half Baths 1
Three Quarter Bath 1
HOA Fees $50/mo
Year Built 2015
Annual Tax Amount $4,610
Tax Year 2023
Lot Size 10,454 Sqft
Property Sub-Type Single Family Residence
Location
State MN
County Washington
Zoning Residential-Single Family
Rooms
Dining Room Kitchen/Dining Room, Separate/Formal Dining Room
Building
Lot Description Many Trees
Story Two
Foundation 1304
Sewer City Sewer/Connected
Water City Water/Connected
Structure Type Brick/Stone,Vinyl Siding
New Construction false
Interior
Heating Forced Air, Fireplace(s)
Cooling Central Air
Fireplaces Number 2
Fireplaces Type Electric, Family Room, Gas, Living Room
Exterior
Parking Features Attached Garage, Asphalt, Electric, Garage Door Opener, Insulated Garage, Multiple Garages
Garage Spaces 3.0
Fence Chain Link, Full, Privacy, Vinyl
Pool None
Roof Type Age 8 Years or Less,Architectural Shingle
Schools
School District Stillwater
CONTACT









