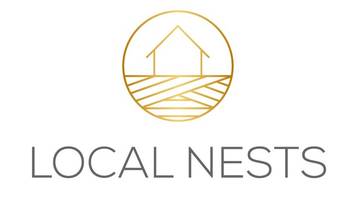OPEN HOUSE
Sun Jun 22, 3:00pm - 5:00pm
UPDATED:
Key Details
Property Type Single Family Home
Sub Type Single Family Residence
Listing Status Active
Purchase Type For Sale
Square Footage 2,960 sqft
Price per Sqft $422
Subdivision Villas Of Gervais Lake
MLS Listing ID 6738391
Bedrooms 3
Full Baths 2
Half Baths 1
Three Quarter Bath 1
Year Built 2025
Tax Year 2025
Contingent None
Lot Size 10,018 Sqft
Acres 0.23
Lot Dimensions 105 x 75 x 140 x 75
Property Sub-Type Single Family Residence
Property Description
Four lots are still available for custom design builds.
Enjoy amazing views of Gervais Lake from the 16+ foot wide wall of Andersen Windows in this one of a kind California Modern interior designed one story home with fully finished walkout basement. The beautifully designed kitchen overlooks a stunning vaulted living room space. Warm white oak floors provide a cozy feel while creating a timeless look. Retire to the exceptional primary suite where you'll be welcomed by heated floors, custom tile work, and a generous walk-in closet. The walkout basement has a massive family room/entertaining area equipped with a wet bar. There are two additional bedrooms and bonus room in the basement as well. In-floor heat has been plumbed into the home and can be installed at your discretion.
Modern neutral spaces working in tandem with a clean and contemporary casual relaxed lifestyle.
This home offers everything you would expect at this level. From soaring vaulted ceilings, Control 4 Smart Home Technology and quality materials and craftsmanship!
Bring your ideas and work with Hampton Companies team of professionals and Christina Lynn Interiors to create your dream home in this one of a kind Little Canada Gervais Lake view location!
Location
State MN
County Ramsey
Community Villas Of Gervais Lake
Zoning Residential-Single Family
Body of Water Gervais
Lake Name Phalen
Rooms
Basement Drain Tiled, Egress Window(s), Finished, Full, Concrete, Storage Space, Sump Pump, Tile Shower, Walkout
Dining Room Kitchen/Dining Room, Living/Dining Room
Interior
Heating Forced Air, Radiant Floor
Cooling Central Air
Fireplaces Number 1
Fireplaces Type Living Room
Fireplace Yes
Appliance Air-To-Air Exchanger, Dishwasher, Double Oven, Dryer, Electronic Air Filter, Exhaust Fan, Microwave, Range, Refrigerator, Wall Oven, Washer
Exterior
Parking Features Attached Garage, Asphalt, Garage Door Opener
Garage Spaces 2.0
Fence None
Pool None
Waterfront Description Lake View
View Y/N East
View East
Roof Type Age 8 Years or Less,Architectural Shingle
Road Frontage Yes
Building
Lot Description Corner Lot, Sod Included in Price, Some Trees, Underground Utilities
Story One
Foundation 1707
Sewer City Sewer/Connected
Water City Water/Connected
Level or Stories One
Structure Type Engineered Wood,Wood Siding
New Construction true
Schools
School District Roseville
Others
Virtual Tour https://my.matterport.com/show/?m=hki96V2nDSW&mls=1




