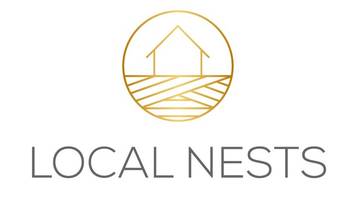UPDATED:
Key Details
Property Type Single Family Home
Sub Type Single Family Residence
Listing Status Active
Purchase Type For Sale
Square Footage 3,175 sqft
Price per Sqft $121
Subdivision Parkside 2Nd Add
MLS Listing ID 6743184
Bedrooms 4
Full Baths 1
Three Quarter Bath 1
Year Built 1986
Annual Tax Amount $3,159
Tax Year 2024
Contingent None
Lot Size 7,405 Sqft
Acres 0.17
Lot Dimensions 57x119x67x120
Property Sub-Type Single Family Residence
Property Description
features a large kitchen with custom
cabinets, newer flooring, and neutral decor-
move-in ready! Upstairs has 3 bedrooms and
a full bath. The finished lower level offers a
4th bedroom, 3/4 bath, and spacious family
room. Enjoy the deck, large backyard, wonderful landscaping and sprinkler system.
The dream 2/car garage is oversized, heated, cooled and has attic storage,
power throughout, and an attic pull-down ladder. This home will please the fussiest of buyers. Don't miss opportunity to own a real gem!
Location
State MN
County Anoka
Zoning Residential-Single Family
Rooms
Basement Block, Daylight/Lookout Windows, Finished
Dining Room Kitchen/Dining Room
Interior
Heating Hot Water, Radiant
Cooling Central Air
Fireplace No
Appliance Dishwasher, Dryer, Exhaust Fan, Microwave, Range, Refrigerator, Washer, Water Softener Owned
Exterior
Parking Features Attached Garage, Asphalt, Finished Garage, Garage Door Opener, Heated Garage, Insulated Garage
Garage Spaces 2.0
Fence Chain Link
Roof Type Age 8 Years or Less
Building
Lot Description Some Trees
Story Three Level Split
Foundation 1251
Sewer City Sewer/Connected
Water City Water/Connected
Level or Stories Three Level Split
Structure Type Brick Veneer,Metal Siding,Vinyl Siding
New Construction false
Schools
School District Anoka-Hennepin




