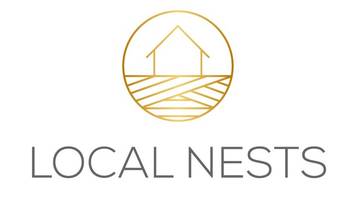For more information regarding the value of a property, please contact us for a free consultation.
Key Details
Sold Price $1,090,500
Property Type Single Family Home
Sub Type Single Family Residence
Listing Status Sold
Purchase Type For Sale
Square Footage 3,338 sqft
Price per Sqft $326
Subdivision Tract J
MLS Listing ID 6626655
Bedrooms 4
Full Baths 2
Half Baths 1
Three Quarter Bath 1
Year Built 2024
Annual Tax Amount $2,192
Tax Year 2024
Lot Size 0.360 Acres
Property Sub-Type Single Family Residence
Property Description
New Custom Home in Long Lake! This is a masterpiece where smart design meets timeless style in this stunning new build! Efficient. Stylish. Built with details in mind! This home features 4 bedrooms with a possibility of adding 5th, 4 bathrooms, over 3300 sq ft, the fully finished walkout basement, a maintenance-free deck, modern quality finishes, and thoughtful details designed for efficiency & easy living.
The main level offers an office, half bath, inviting living room with a well-designed fireplace, spacious kitchen with tons of cabinet space, dining area, and a generous mudroom leading to an insulated garage.
The upper level features 3 spacious bedrooms on the same level with a versatile loft, laundry room, and additional full bath. The private primary suite features a tray ceiling, a large primary bath, and a spacious closet.
The basement features a private guest bedroom with a full bath, a cozy fireplace, a wet bar, and a spacious basement with a walkout to a wooded backyard.
Nestled in the award-winning Orono School District and just a short stroll to Long Lake, this home offers an unbeatable combination of location and lifestyle.
Thoughtfully crafted for efficiency and modern living, every square foot is designed with a purpose - ensuring maximum comfort without excess.
Don't miss your chance to own this stunning, well-designed home in a highly sought-after neighborhood.
Location
State MN
County Hennepin
Zoning Residential-Single Family
Rooms
Dining Room Eat In Kitchen, Living/Dining Room
Interior
Heating Forced Air
Cooling Central Air
Fireplaces Number 2
Fireplaces Type Family Room, Living Room, Wood Burning
Exterior
Parking Features Attached Garage
Garage Spaces 2.0
Roof Type Age Over 8 Years,Asphalt
Building
Lot Description Tree Coverage - Medium
Story Two
Foundation 1047
Sewer City Sewer/Connected
Water City Water/Connected
Structure Type Cedar,Engineered Wood
New Construction true
Schools
School District Orono
Read Less Info
Want to know what your home might be worth? Contact us for a FREE valuation!

Our team is ready to help you sell your home for the highest possible price ASAP




