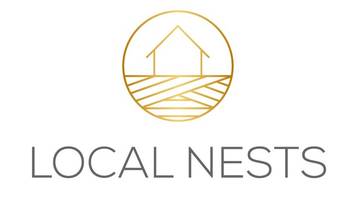For more information regarding the value of a property, please contact us for a free consultation.
Key Details
Sold Price $429,990
Property Type Townhouse
Sub Type Townhouse Side x Side
Listing Status Sold
Purchase Type For Sale
Square Footage 2,209 sqft
Price per Sqft $194
Subdivision Marion Village
MLS Listing ID 6678101
Bedrooms 3
Full Baths 1
Half Baths 1
Three Quarter Bath 1
HOA Fees $219/mo
Year Built 2024
Annual Tax Amount $400
Tax Year 2024
Property Sub-Type Townhouse Side x Side
Property Description
Spacious and thoughtfully designed, this stunning home features an open-concept main level with a modern kitchen, highlighted by an oversized center island, staggered-height cabinetry, and elegant quartz countertops. The Frigidaire® stainless steel appliance package, including a counter-depth refrigerator, adds both style and functionality.
The main floor boasts luxury vinyl plank (LVP) flooring in the foyer, kitchen, and dinette, along with a convenient laundry room. A private main-floor bedroom with an en-suite bath provides comfort and versatility.
Upstairs, you'll find two additional bedrooms, a loft, and a dedicated office space—perfect for work or relaxation. Don't miss this exceptional home with a layout designed for both convenience and style! OS two car garage
Location
State MN
County Scott
Community Marion Village
Zoning Residential-Single Family
Interior
Heating Forced Air
Cooling Central Air
Fireplaces Number 1
Fireplaces Type Electric, Family Room
Exterior
Parking Features Attached Garage, Asphalt, Garage Door Opener, Insulated Garage
Garage Spaces 2.0
Building
Story Two
Foundation 1142
Sewer City Sewer/Connected
Water City Water/Connected
Structure Type Brick/Stone,Fiber Cement
New Construction true
Schools
School District Prior Lake-Savage Area Schools
Read Less Info
Want to know what your home might be worth? Contact us for a FREE valuation!

Our team is ready to help you sell your home for the highest possible price ASAP




